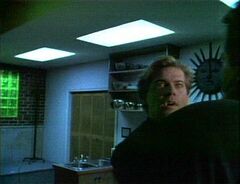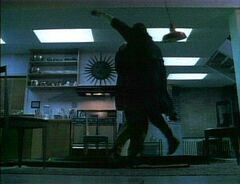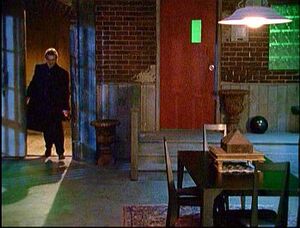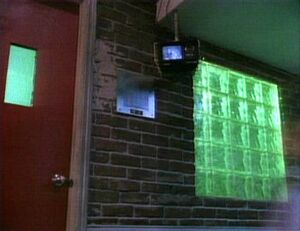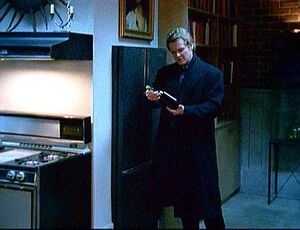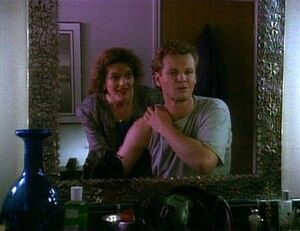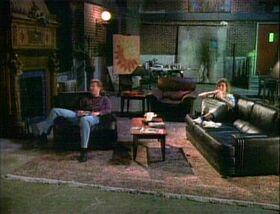
The loft, as it appeared in Season One.
Nick Knight lives in a two-storey loft at the top of a warehouse at 101 Gateway Lane. The exterior was shot on location (though not at that specific address, which is fictional).
The loft is essentially one large space. However, for the sake of privacy, there are internal subdivisions to section off a bedroom and bathroom. Running around the loft on one side is an upper-level balcony, wider at either end (one of which holds the bedroom). This is accessed by a pair of stairways, one located centrally in the room, and the other at the far end from the entrance.
Although much of the furnishing and decoration of the set remained the same throughout the three-year run of the series, this is not to say that it was unaltered during that time. Most obvious, perhaps, is the relatively greater significance of Nick's art in Season One, especially the first part of the season. During that period, the area near the entrance to the loft served as an artist's studio, with an easel, a table of paints (clearly in use), and several half-finished canvases. Completed paintings were much in evidence on the walls of the loft. However, towards the end of that season, the artist's work area was shifted to a more obscure location under the stairs, where previously a piano had been placed; and the piano was moved to the more prominent location near the entrance. Furthermore, during the hiatus between the filming of Seasons One and Two, the paintings presumably were taken down for storage; and, when filming resumed, they were not rehung on the walls, but simply stacked against the wall.
On a lesser scale, there were frequent relocations of the various sculptures, vases, and archeological artifacts with which Nick decorated the loft.
Main Floor[]
The main room of the loft can be roughly described as the shape of the letter "F" without the top bar, there being an alcove in the centre of the room on the side opposite the two large windows. The room is functionally divided into sections, each with its own particular use: there is a kitchen and dining area, a living room area facing the fireplace, and an entertainment area.
Floor plans for the loft were drawn in 1999 by Chris Rosmini.
Balcony Construction[]
Although the loft was originally built as a single large two-storey room, it has been converted into an apartment by the addition of a partial upper storey on the side of the room opposite the main windows.
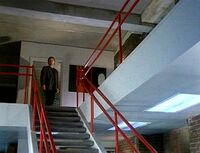
White-painted walls have been added to build an upper room (used as a bedroom) on the balcony level.
A balcony runs along the wall, with a broader square extension at either end. On the lower level, each of these square areas has been enclosed; but, on the upper level, only the end near the elevator is enclosed. This upper room is used as a bedroom, while the area below it (which lies behind the kitchen) seems to be a storage area. The lower room at the far end of the loft is fitted as a bathroom. The inner walls that cut off these rooms have been painted white, in contrast to the original outer walls, which remain unpainted brick.
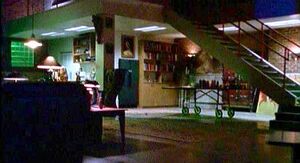
A column supports the balcony where it extends over the kitchen area.
At the bedroom end, the balcony extends further out into the loft than the internal walls of the room, providing a walkway that runs around the bedroom above the kitchen area. This extension is supported by a strong rectanglar column.
Ceiling and Lighting[]
The ceiling of the main room of the loft is made of wooden planking.
The area underneath the balcony that runs around one side of the room obviously has a lower ceiling than the loft generally. It is lit by square lighting units fitted into the underside of the balcony.
In the rest of the room, where there is no overhang, lighting comes from the various windows, and from table lamps and wall sconces.
Windows and Radiators[]
To the left as you face the elevator is a long brick outer wall, in which two tall windows flank an ornate fireplace.
Large iron radiators are located under each of the windows, and additional radiators are located on the wall opposite, at the back of the alcove. These indicate that the loft has a hot water heating system.
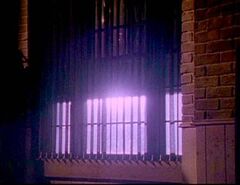
The windows in the loft have shutters that can be lowered to keep out the sun.
The windows are fitted with vertical blinds. However, because Nick cannot bear the touch of sunlight, he has, in addition, had shutters fitted, which he can lower electronically, using a remote. If the shutters are not lowered, then light floods the room in the early morning, though in the early afternoon it has swung round enough for Nick to skirt its edges, and by late afternoon there is simply brightness outside. Nick toys with the sun to a degree that most vampires dislike; but he still cannot bear its touch.

Two smaller windows are set in the wall behind the balcony.
A pair of smaller windows are set high in the opposite outer wall, at the rear of the alcove. One of them is in the centre of the walkway that runs along the wall, and is flanked on either side by a wall sconce. The other window is in the corner above the bathroom.
Entrance[]
There are three ways to get up to Nick's apartment—if you are a vampire. Human visitors, of course, do not have the option of flying up to the roof and in through a window. They are limited to a choice between the freight elevator or the staircase.
The elevator and staircase are located in a space that lies between the loft itself and the outer wall of the building. This space contains the vertical elevator shaft and the stairwell, with the stairs zig-zagging back and forth from floor to floor along the line of the outer wall.
Elevator[]
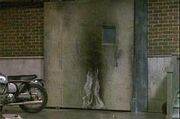
The sliding door to the elevator has severe scorch marks on it.
Most people come up in the elevator. It has a single large sliding door that opens directly onto the enormous main room of the loft. This door is rather battered in appearance—not least so because, in the series premiere, LaCroix was pinned against it by a burning beam, and went up in smoke (albeit only temporarily).
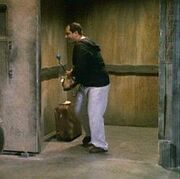
The inside walls of the elevator are plywood.
As this is a freight elevator, it has an unfinished interior. The car has walls on only three sides; these seem to be made of plywood that has not been varnished or painted. However, there is a bar attached to all sides to prevent damage from shifting goods.
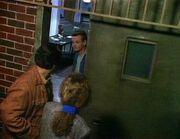
At the front of the elevator car is a safety grille.
The fourth side of the car has a safety grille, which is lowered by the passengers before the elevator starts to move, and then raised when it reaches the desired floor. Them the sliding door into the loft can be opened so the passengers can exit.
When the grille is raised, the construction of the elevator shaft is clearly visible. It is made of the same red brick as the outer walls of the building, and the walls of the loft.
The elevator car has no ceiling, but instead is covered over with wire netting.
Stairs[]
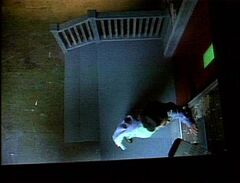
As seen from above—the short flight of stairs leading up to the door to the stairwell.
The door to the stairwell is red, with a small window set in it. It is accessed by a short flight of steps up from the floor of the loft. For safety, a stair rail is located on one side of the steps: it serves also as a visual separation between the elevator and stairwell door.
Although there are no windows in the stairwell directly opposite the door into the loft, there are a series of them set vertically down the building, floor by floor, providing daytime lighting. As one can see from nighttime pictures of the building, Nick normally keeps the staircase lights on at night—for human visitors, one may assume. Aside from the lights in the loft itself, these are the only windows in the building normally lit up at night. This is one of the indications that Nick actually owns the whole building, and does not share the premises with other tenants.
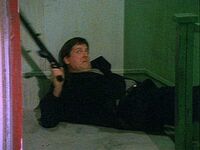
The staircase down to the lower floors runs alongside the loft, between its wall and the outer wall of the building.
Since most people come up by elevator, we rarely see anything of what lies behind the door to the stairs; our best glimpse came in the episode "Father's Day", when a pair of assassins escaped by that route.
The staircase is painted in that sort of disagreeable green associated with old-style, unmodernized institutions, though it seems to be in two shades, with a darker green down the stairs themselves. There is a plain wooden stair rail. The floor seems to be concrete.
Front of the Loft (Balcony Side)[]
The inside wall (between the staircase and the loft) is pierced by a large window made of glass blocks. This is positioned under the overhand of the balcony.
Light is visible through the window from the illumination of the stairwell: the set generally has lighting placed outside the loft proper, in the area of the set where the stairwell is located. The same light is seen through the window in the stairwell door. In most episodes, the stairwell lighting is bright green (but occasionally deep blue).
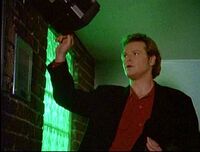
Nick turns on the security monitor.
Between the door and the window is a control panel, and a security monitor hangs from the corner ceiling under the balcony. Usually, this is left on. However, it is not unknown for it to be off; and, in that case, if someone buzzes for entry, Nick has to turn the monitor on so in order to find out who is downstairs. Using the control panel, Nick can speak via intercom to anyone wanting entry; and he can also let them in.
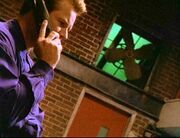
There is a fan above the door to the stairwell.
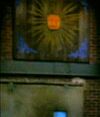
In Season One, a sunburst cover was over the fan.
Above the door to the stairwell is a fan. In Season One, this was covered with a sunburst-shaped screen with an orange centre—one of numerous sun images placed by Nick around his apartment. However, this screen was removed in later seasons, so that the blades of the fan were visible. The same light that can be seen through the glass-block window and the window in the door can also be seen behind the blades of the fan, suggesting that this is the illumination of the stairwell itself.
Storage Room[]
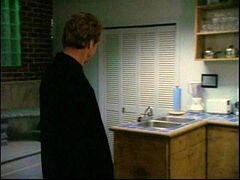
Louvred doors lead to a storage room behind the kitchen.
There is obviously a room underneath the bedroom, behind the kitchenette. It is accessed by a louvred door just beyond the glass-block window. In Season One, this seems to have been left as unpainted light-coloured wood; but, in subsequent years, it is painted white. Probably the area is used for storage, though it might be a utility room. Certainly, it is not a spare bedroom. On the rare occasions when someone stays at Nick's place, he usually lets them use the bedroom and sleeps on the sofa.
Kitchenette[]
From the door to the far side wall, the ceiling rises a full two stories; but to the right of the door starts the half-storey upper level, braced with support beams. Under this upper level, there is illumination from lights set into its undersurface, which forms a lower ceiling over the right half of this end of the room. This is the kitchen and dining area of the loft.
The kitchenette unit is made of a light-toned unpainted wood that looks as though it might be pine. The counter top is made with royal blue tiles about three inches square, set in white grout and finished with a narrow wood edge. Above the counter at the sink-end, there is a light-coloured plate on a black background: this appears to have three switches on it, perhaps for lights. As well, an almond-coloured plastic unit is mounted on the wall at the other end of the counter. This looks like a power point, or maybe more switches.
Beyond the counter on the right is the stove. The refrigerator is outside the kitchenette unit proper, round the corner in the alcove between the storage room and the bathroom. There does not appear to be a dishwasher.
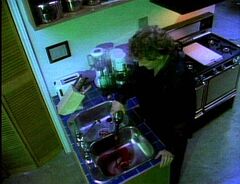
The section of counter with the sink projects into the room.
On the left, the counter projects into the room. This section has a stainless steel double sink, and a swivel faucet with separate hot and cold knobs.
Underneath the sink is a double cupboard in which Nick keeps both rat poison and coffee—a habit with which Natalie is less than thrilled. A further double cupboard section runs along the wall; the counter surface covers all the cupboards seamlessly.
On the wall above the kitchen counter is an open shelf unit, with three shelves. On the bottom shelf, Nick keeps a set of four matching saucepans in different sizes: they appear to be of good quality steel, with black handles.
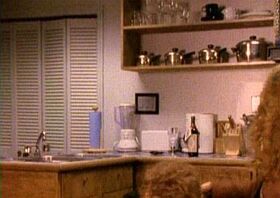
The kitchen counter has shelves above it, holding saucepans and glasses.
On the right side of the second shelf, Nick keeps an assortment of dishes, which seems to include a small stack of plates, and possibly a teapot and sugar bowl. On the left side of this shelf, he keeps glasses. Often, when he takes a bottle of blood from the refrigerator, he comes and gets a glass in order to pour blood into it—though, at least equally often, he simply drinks straight from the bottle.
Camera angles only show the top shelf from a distance, making it difficult to see exactly what is there; but it seems to hold a similar assortment of dishes and glasses.
On the counter, Nick has a blender, a toaster, and a coffee maker. There is an also a wooden block with knives in it, and a pot holding a typical variety of kitchen implements. Obviously few of these are actually used by Nick. To some degree, the purpose of his owning a reasonably normal selection of kitchenware is simply cover:
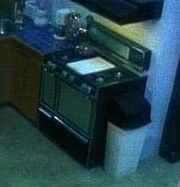
In Season One, Nick had a garbage bin placed beside the stove.
in Season One, particularly, Nick often had people over to the loft—not just his partner, Don Schanke, who tended to drop in unannounced; but also Captain Stonetree, Lisa Cooper and her father, and the film crew from Cop Watch.
However, this is not to say that the kitchenware has never been put to good use. Not only has Natalie been known to make herself coffee, she has also cooked dinner in the hope of enticing Nick to eat. As well, in "Dark Knight", Nick fried himself a hamburger patty, though in the end he didn't actually eat it. Instead, he dropped it into a garbage bin placed to the right of the stove, at the end of the kitchenette unit. However, this garbage bin was only there in Season One: thereafter, it had been removed; and any kitchen garbage would have had to go elsewhere.
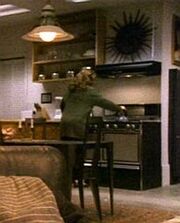
The wall above the extractor fan for the stove has been decorated with a black sunburst.
Beyond the counter and shelves, there is a stove, with a fan extractor unit above it. Like most extractor fans, it has a built-in light.
On the wall above the fan, Nick has placed a large black sunburst, one of many sun images in the loft. Although seen in many long shots of the loft, the sunburst is too high up to appear in close-up; and it is therefore not possible to provide any details of its manufacture, not even the material of which it has been made.
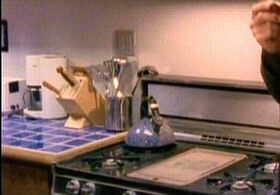
On the gas stove, Nick keeps a pale blue enamel kettle that Natalie uses to make herself coffee.
The stove has four gas burners, with control knobs at the front of the stove. Between the burners is a flat surface for putting pots on: it is light in colour with some sort of pattern on it, though this is never seen sufficiently clearly for it to be clear if this is decorative or just a wear pattern. There appears to be a double oven. In most shots, the stove appears grey, sometimes with a sheen: it may have a brushed steel finish. Trim is black.
Permanently kept on or near the stove is a mottled blue enamel kettle, often used by Natalie to make herself a hot drink.
Dining Area[]
At the kitchen end of the main room, running alongside the kitchenette, there is a dining table and chairs. Not that Nick usually bothers to set himself a place and sit down to drink his dinner in formal style.
The table can be used as a desk. For example, in "Fallen Idol", Natalie sits there to use a computer.
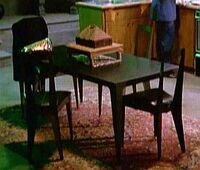
The dining room suite has an angular, modern appearance.
This is also where Schanke and Lisa Cooper sit to eat pizza in "Father Figure", where Nick and Schanke have breakfast in "Father's Day", and where Natalie gives Nick a glass of blood from the bottle LaCroix gave him in "Night in Question". Nevertheless, on the whole, this is not a part of the loft that is much employed in the various episodes: instead, people tend just to walk past on the way to and from the elevator.
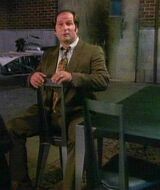
The backs of the chairs are completely open, and the seats covered in leather.
The dining room suite appears to be made of black-stained wood. The overall impression of the style is an angular modernity. The table has a rectangular top. In a pinch, it could possibly seat six, if crowded in; however, it has four chairs. The table legs are joined to the top directly at the corners with no overhang or bracing; they taper to the floor. The backs of the chairs are completely open, with no bars or webbing across. Like the table legs, the legs of the chairs taper to the ground; but the side-pieces of the back of the chairs taper up to the cross-piece at the top. The seats of the chairs appear to be covered with black leather.
 From "Father Figure". |
 From "Partners of the Month". |
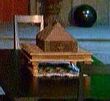 From "Games Vampires Play". |
The table has often been left empty. However, at various times, different objects have been set in the middle. A carved statue was there for part of Season One, a candelabrum (otherwise used on top of the piano) at the beginning of Season Two, and some sort of elaborate box in Season Three.
The dining room suite has been positioned in the centre of a rectangular Oriental carpet patterned in predominantly red tones.
Refrigerator[]
Rounding the corner into the alcove between the storage room and bathroom, you find the refrigerator. It is thus contiguous to the kitchenette, but not actually a part of the kitchen area proper. Nick frequently walks from his chair to the fridge without having to go into the kitchen, unless he wants to fetch a glass.
The refrigerator is set into the area behind the kitchenette, so that the door is almost flush with the wall. It has a matte black finish on the exterior, though the interior is the usual white. The door handles are silver in colour; and there are narrow silver style strips on the edge of the doors.
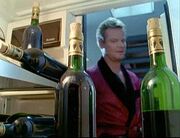
The upper section has double doors which open separately.
The refrigerator has a large upper chilled section with double doors, each of which opens to reveal half of the fridge interior. There are two vegetable crisper drawers on the left, and one on the right—the upper one being replaced by a shelf, with a narrower shelf above it. Nick keeps bottles of blood standing in the taller space on the top left; but additional bottles are sometimes laid on their sides on the shelves.
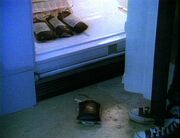
Bags of blood are kept in the freezer section.
Below the larger chilled section is a single door to a smaller freezer section. In "Father Figure", Lisa opened this to show bags of (presumably) human blood, one of which fell out onto the floor. Nick is rarely seen drinking human blood from a bag; and the freezer section is normally filmed with the door shut. By contrast, there are many scenes in which Nick goes to the fridge to get himself a bottle of blood.
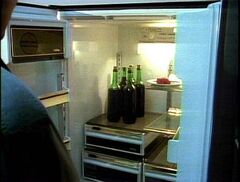
Nick often has a piece of steak on a plate in the fridge.
If one looks at the furnishings of the fridge, one sees the usual compartments in the door: each has narrow shelves, and a unit for storing butter or cheese. Nothing is ever seen on the former, and the latter remain closed. The interior fitments have brown fake wood plastic trim, rimmed in black. This is most noticeable on the butter and cheese sections in the doors; but can also be seen on the pull handles to the vegetable crispers.
Essentially, Nick uses the fridge just to store bottled cow's blood (in the top section) and bags of human blood (in the lower section). However, he does often also have a piece of raw meat on a plate on one of the shelves—not that he is seen actually trying to eat it. At Natalie's behest, he is trying to learn to eat solid food; and he does report to her that he can manage to keep down a small quantity of raw steak.
Nick is far from set up to entertain guests. In so far as there is ever food in the place, it is because Natalie has purchased it in her efforts to encourage him to act human and eat normally.
Centre, Balcony, and Rear Areas[]
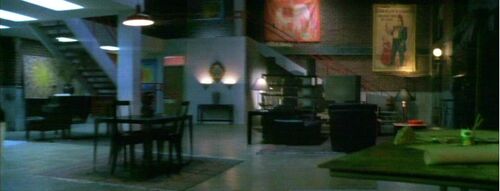
The far end of Nick's loft in Season One: from the alcove, round the bathroom, to the entertainment centre.
Alcove behind the Stairs[]
Two areas of the main floor of the loft have been cut off with interior walls: the room behind the kitchenette, which is for storage; and a corresponding area at the other end of the room, which is the bathroom. The space between these makes an alcove. At the top of its outer wall is a row of skylights.
The alcove starts just beyond the kitchenette. Its left wall (as one looks in) is common with the storage room behind the kitchen; and has the refrigerator just around the corner. Above the refrigerator, Nick has put a framed picture. And, beyond it, there is a single, fairly large bookcase, at the near end of which Nick keeps wine glasses, handy for use when he takes a bottle of blood out of the fridge.
At the far end of the alcove, against the outer brick wall, there are a pair of antique wood cabinets. But the alcove is largely used as a studio. Nick is a keen amateur painter; and there is usually an easel set up, paint and brushes laid out on a table just under the stairs, and an unfinished painting or two leaning up against the walls.
Main Staircase[]
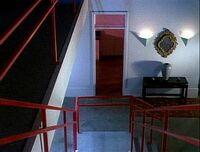
The staircase looks down at the bathroom door, but turns at the landing.
The inner portion of the alcove is somewhat cut off from the rest of the main room by an open staircase to the upper storey of the loft. At the head of the stairs is Nick's bedroom, which is above the storage room and kitchenette. At balcony level, the staircase starts just outside the door to the bedroom. As one descends, the line of sight is straight to the bathroom door. However, just above the level of the main floor, there is a landing; and the staircase turns so that someone coming downstairs finishes facing the fireplace, rather than the bathroom door.
Balcony[]
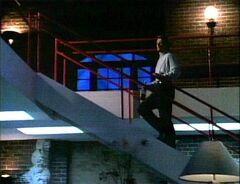
The balcony and staircase have a red metal railing all round.
The staircase and balcony have a metal railing set into the concrete—on the outer edge of the balcony, and on both sides of the open staircase. The rails seem to be about one inch square in cross-section. Uprights are set about six feet apart; and there are two horizontal bars, the lower of which is set no more than a foot below the top rail. The railing has been painted red.
The railed-in walkway runs around the bedroom.
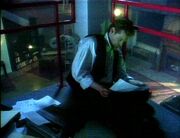
A white column supports the corner of the railing outside the bedroom.
This is rarely seen, since Nick rarely goes along that end of the balcony. However, in "Last Act", Nick went up there to sort papers, which he spread out over the floor.
The walkway then runs along the back wall of the alcove. There are two arched windows, perhaps four feet high, that provide upper illumination on this side of the room. Between and on either side, there are set three wall lights.
The outer two lights are small, and illuminate upwards. The middle one is wrought iron, and has a large globular shade.
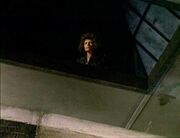
In "Baby, Baby", Serena arrives by the skylight.
There is a skylight above the balcony, in the centre between the windows. It is kept somewhat open; and visiting vampires seem to find it irresistible. Not only do they frequently fly in that way; but they like to alight on the walkway to announce their arrival from above, looking down on Nick in the room below. Once he has noticed them, they then demonstrate their fellow vampirity by swiftly flying down to the lower level at vampire speed.
The walkway continues round to an area above the bathroom. Unlike the bedroom at the other end of the loft, this upper area is not walled in to make a room. Instead it has been left open, and fenced by the same red-painted metal railing as the rest of the balcony.
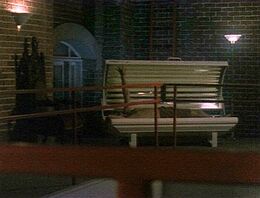
Nick keeps a sunbed in the open area above the bathroom.
At the corner, this is attached to a white support column that runs to the ceiling, where beams provide structural support that is exposed. This open area is rarely seen. However, in "Father Figure", Lisa wandered around up there, as did the police officers who searched the loft in "Killer Instinct".
It is in this open area that Nick keeps a sunbed - perversely, one might say, given that his skin cannot tolerate sunlight; but Natalie wants him to use it to try to increase his tolerance. Not, it might be added, with a great deal of success.
Outside of the Bathroom[]
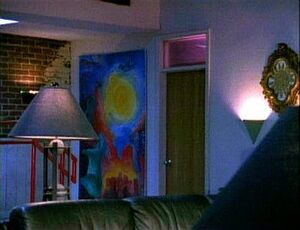
A large painting was hung by the bathroom door in Season One.
The outer walls of the bathroom area are fairly plain, being used by Nick for small shelves that hold vases and other art, illuminated with little lights.
Rear of the Loft[]
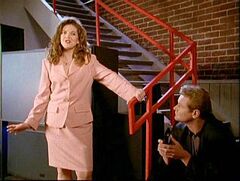
At the bottom of the rear stairs, there is a sharp turn to face into the room.
At the rear wall of the loft (the far wall from the entrance), the balcony walkway ends by running downstairs. Unlike the open staircase in the painting studio, these stairs run down along the wall itself. They make a short turn near the level of the main floor, so that someone coming downstairs steps off facing into the room.
As with the main staircase in the centre of the loft, the stairs are open, without risers. There are railings on the outer side, but no hand rail on the wall.
The wall at the rear of the loft has circus posters mounted high up.
Entertainment Area[]
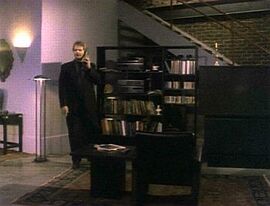
The entertainment area has a large, wide screen television set on the right, and a shelving unit for his stereo and CD player on the left.
The end of the main room of the loft serves as an entertainment area. On the right, against the lower part of the stairs that run down from the balcony walkway, Nick has a wide screen television set. On the left, against the higher part of the stairs, he has a large black bookcase. This has a simple construction, with narrow sides and five shelves running to the floor, with no ornamentation. In some episodes there is a tall narrow CD stack to the left of the bookcase. There may also be a standard lamp set at the corner of the bathroom wall.
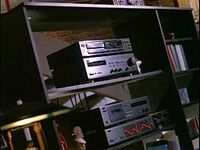
On the shelves, Nick keeps his stereo and CD player, videotapes, and books.
There are some books on the shelves, though we never see Nick use them. However, the bookcase holds a stereo and CD player; and, since there are videotapes on the shelves, presumably also a VCR. Nick has been seen watching television, including movies with Natalie; and he often listens to the radio.
Further into the room, facing the end wall for easy viewing of the TV, Nick has set a well-padded leather armchair. Beside it is a small side table. A large Persian carpet lies on the floor at this end of the room, designating the entertainment area as distinct from the other sections of the room. The armchair and side table are on this carpet.
Middle of the Loft (Window Side)[]
Sitting Room Area[]
Fireplace[]
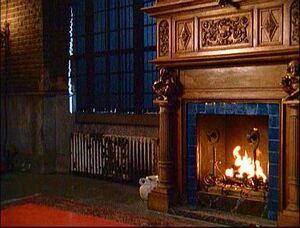
The fireplace is located in the centre of the loft, with a window and radiator on either side.
The focus of the sitting room area of the loft is the fireplace. The sofa faces it, with a coffee table in between; and, when Nick uses his laptop on the table or Natalie servies a meal, they sit on the floor so that they face the fireplace. Nick often goes over and stands by the fireplace, perhaps with one hand on the mantel.
The fireplace has an elaborate surround. A single row of blue tiles, similar to those on the kitchen counter, rim the opening to the fireplace proper.
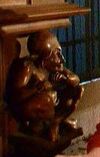
A grotesque figure is carved at the top of each column on the sides of the fireplace.
Around this is a wooden fireplace, with vertical columns on the corners. Each column is carved with a grotesque figure at the top of the column.
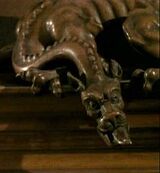
A dragon sits on top of the mantelpiece.
The mantelpiece above is even more heavily carved: there is a fancy central panel with a large lozenge on either side, and smaller carved panels over the vertical side columns.

The fireplace has been fitted for a gas fire.
On the top of the mantelpiece is a wooden dragon, carved in the round. Its sinuous body lies along the mantelpiece, with the tail curving around and up. The neck is extended out from the fireplace so that the head projectes forward. Nick occasionally goes and looks at it. There is a great temptation to give its glossy shape a rub.
Although the fireplace has the usual andirons, and superficially looks as though it is burning wood, it is in fact a gas fire. Nick sometimes is seen to light it using a remote. Frequently, though, he simply leaves it on when he goes out: at any rate, it is often already burning when he comes up to the loft in the elevator.
Front of the Loft (Window Side)[]
Art/Music Area[]
On the other side of the room from the kitchenette, Nick has a grand piano. He often plays, sometimes for Natalie, but often just for his own pleasure. Music is very important to him: it is clear from several of his memories of his past that he has always appreciated musical talent. On the top of the piano, there are candles.
Front Corner[]
By the end wall, on the left as you face the elevator, Nick keeps a motorcycle.
Bedroom[]
Bathroom[]
The only bathroom seen in the loft is located at the far end of the main floor from the entrance. Outside, the bathroom has white-painted walls. It is difficult to determine exactly what shade the walls of the bathroom itself may be: either white or light grey; but they generally take a pinkish tone from the lighting.
The door into the bathroom is brown wood. It is located about halfway along the wall.
When Nick is temporarily blinded in the episode "Father Figure", he stumbles into the bathroom. He then turns left, just inside the room, to clutch at a low stand, two shelves high, that appears to hold towels. There is a power point on the wall, visible between the shelves. From there, Nick feels his way along the side wall—where there appears to be a black sink—until he collapses on the floor in the corner, at the base of a shower unit.
On the wall opposite the door (the far wall of the apartment), a vertical lighting strip has been mounted on the wall to the left of the shower: it holds a series of lights that provide a powerful illumination in a pink tone. This is more or less situated opposite the door, and can be seen when the door is open. Because of this lighting strip, the predominant lighting tone inside the room is pink.
The lighting strip illumines what appears to be a vanity that is set against the back wall. The top surface is black tile, with a one-tile splash on the wall. This might indicate a sink; but, in the only shot of it, no taps are visible. It holds a number of toiletry items, and a blue vase. Above the vanity is a large mirror with an ornate frame. In front is a seat. It is here that Nick sat so that Natalie could remove a bullet from his shoulder in "Father Figure".
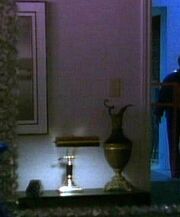
To the right of the door is a table with a brass jug on it.
(NOTE: it looks here as if it is to the left, because things are reversed in the mirror.)
On the wall opposite the vanity (that is to say, to the right of the door into the bathroom), there is a picture hanging on the wall. Under this is a black surface on which there several things have been set including a small desk-type light and a brass jug. The light switch for the bathroom is on this wall, by the door.
Although the bathroom must have been fitted with a toilet, it is not definitely identifiable in any of the filmed views of the room. Chris Rosmini's floor plans for the loft locate the toilet in the same place as the surface with the brass jug on it. It is possible, therefore, that this is the tank of the toilet—though that does raise the question of why Nick would keep a desk lamp on top of the toilet tank. In any case, a black toilet would match the black sink on the other side of the room.
The fourth wall of the bathroom is an outer wall to the building. It may have a brick surface: in the bedroom, which was also constructed of light interior walls, the corresponding section of this wall was not finished with plaster but left as brick.
See also[]
- Floor plans for the loft, drawn in 1999 by Chris Rosmini, and available on Nancy A. Taylor's The Knight Watchman website.
- Nick's Art


